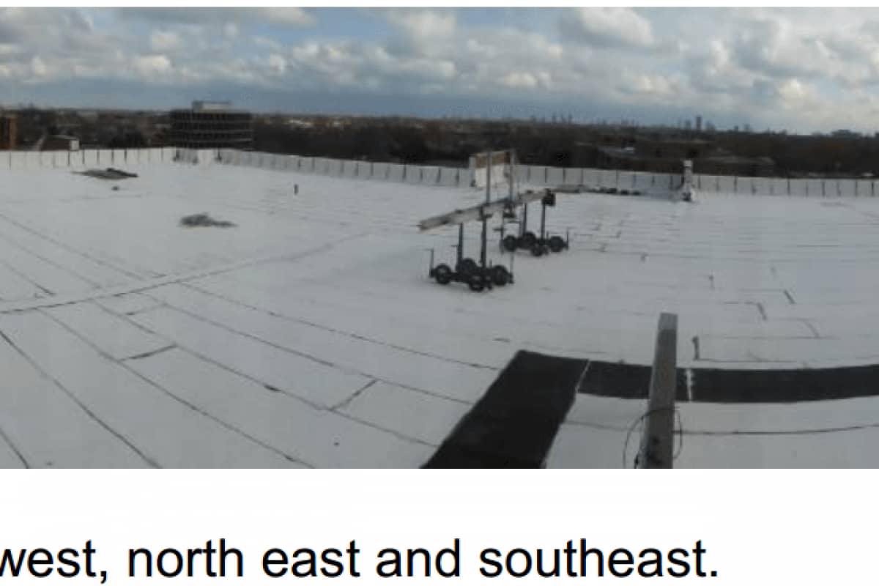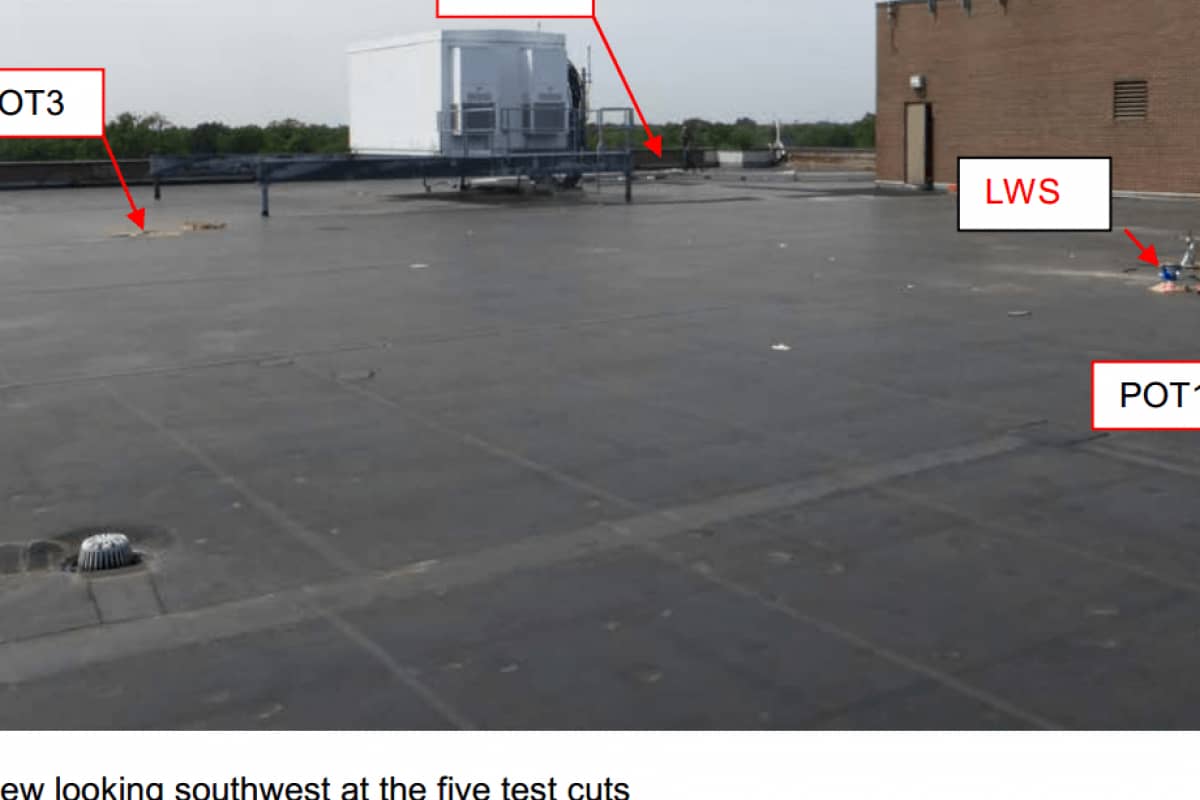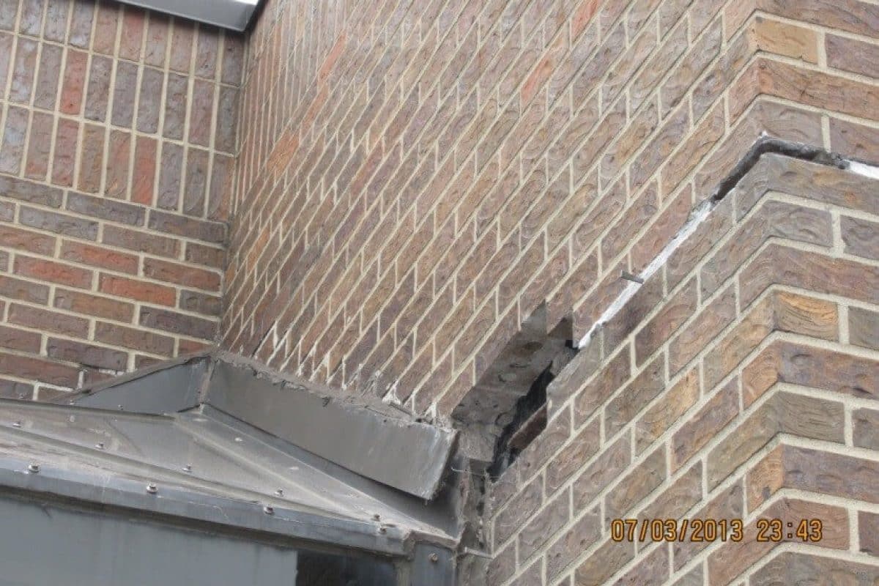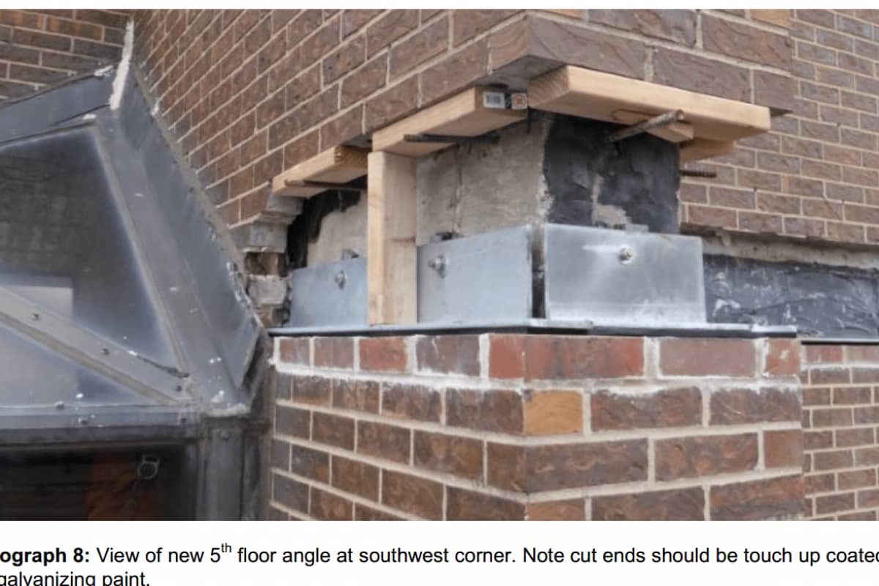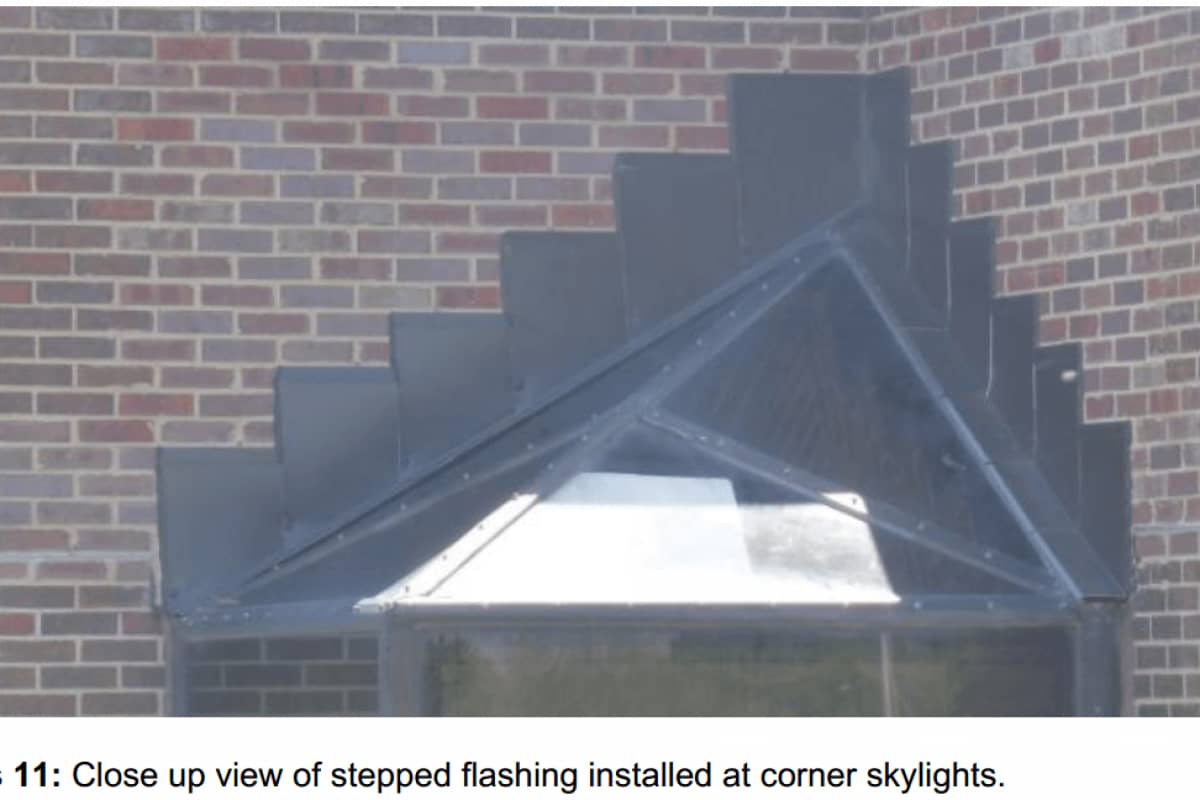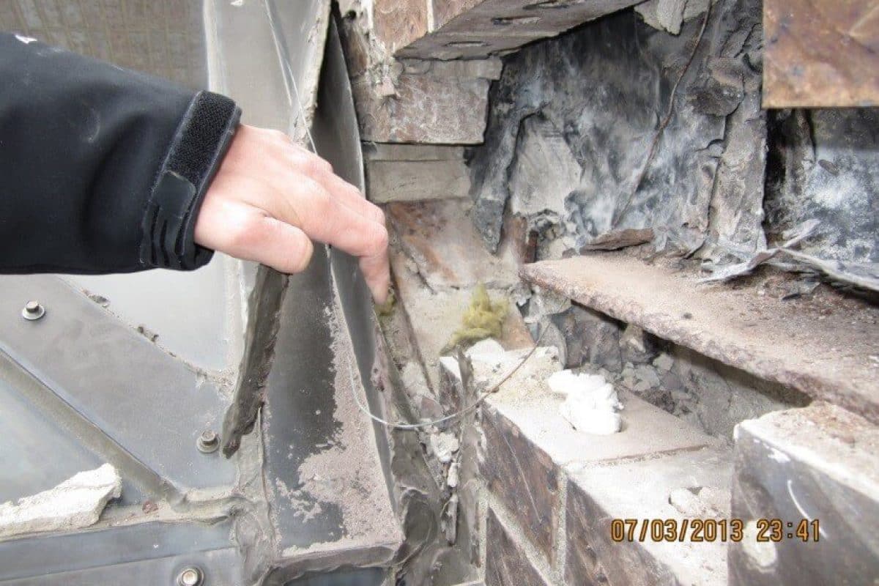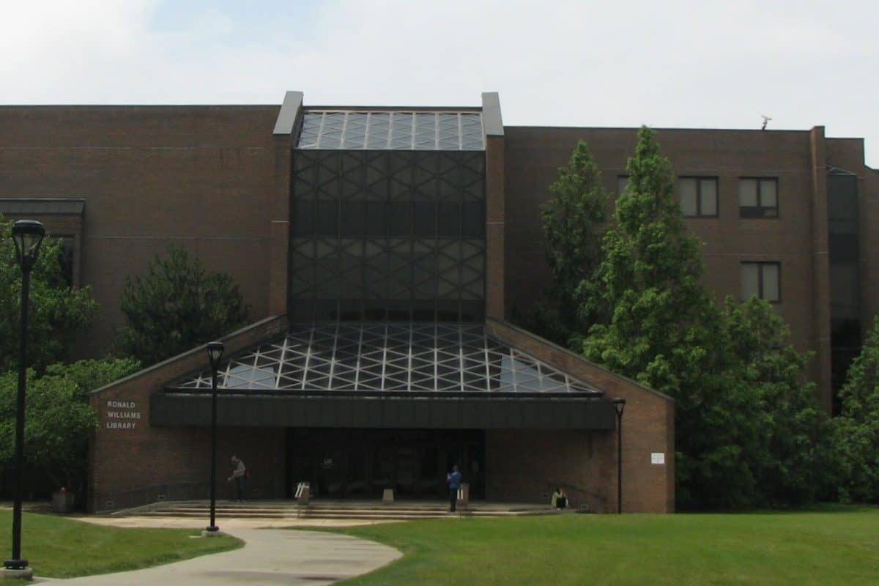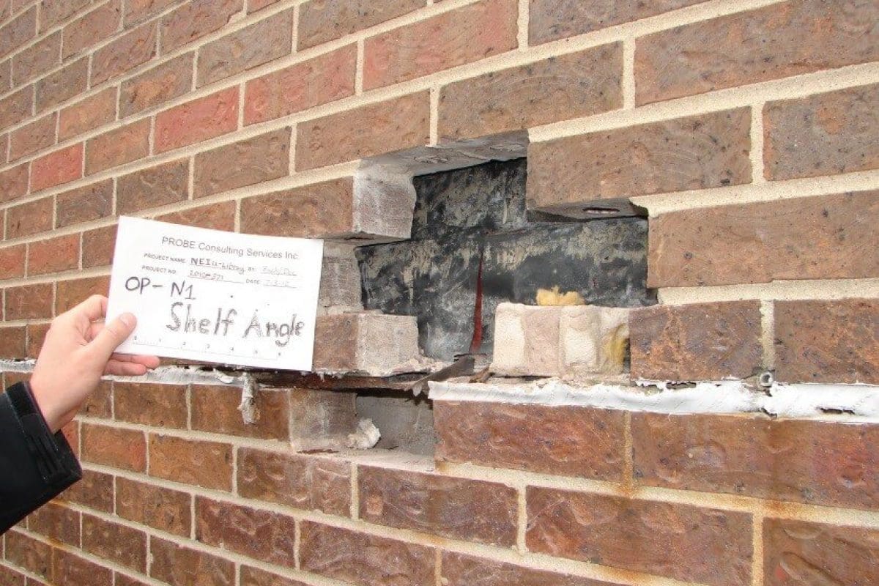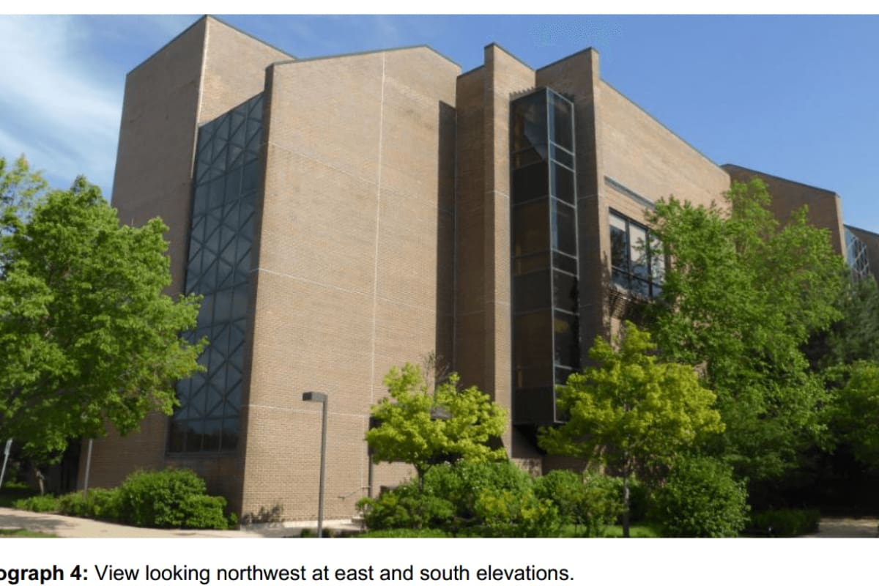In 1995, the roofing system was replaced with a fully adhered EPDM over fiber board and polyisocyanurate insulation attached to the insulating concrete topping by mechanical fasteners. Replacement of 23,456 square feet of existing 20-year old damaged and deteriorated roofing system of the Main Library Building. Additional project scope consists of masonry facade repairs and repair of leaking skylights. Field investigations included roof cuts to evaluate the condition of existing insulating concrete topping and substrate and determine moisture content. Elevation survey was conducted to verify existing roof slopes at drains, and along parapets and scuppers. The masonry repairs included replacement of corroded shelf angles and flashings at 5th floor, new vertical expansion joints, and repair of vertical skylights to prevent water leakage into the building.

