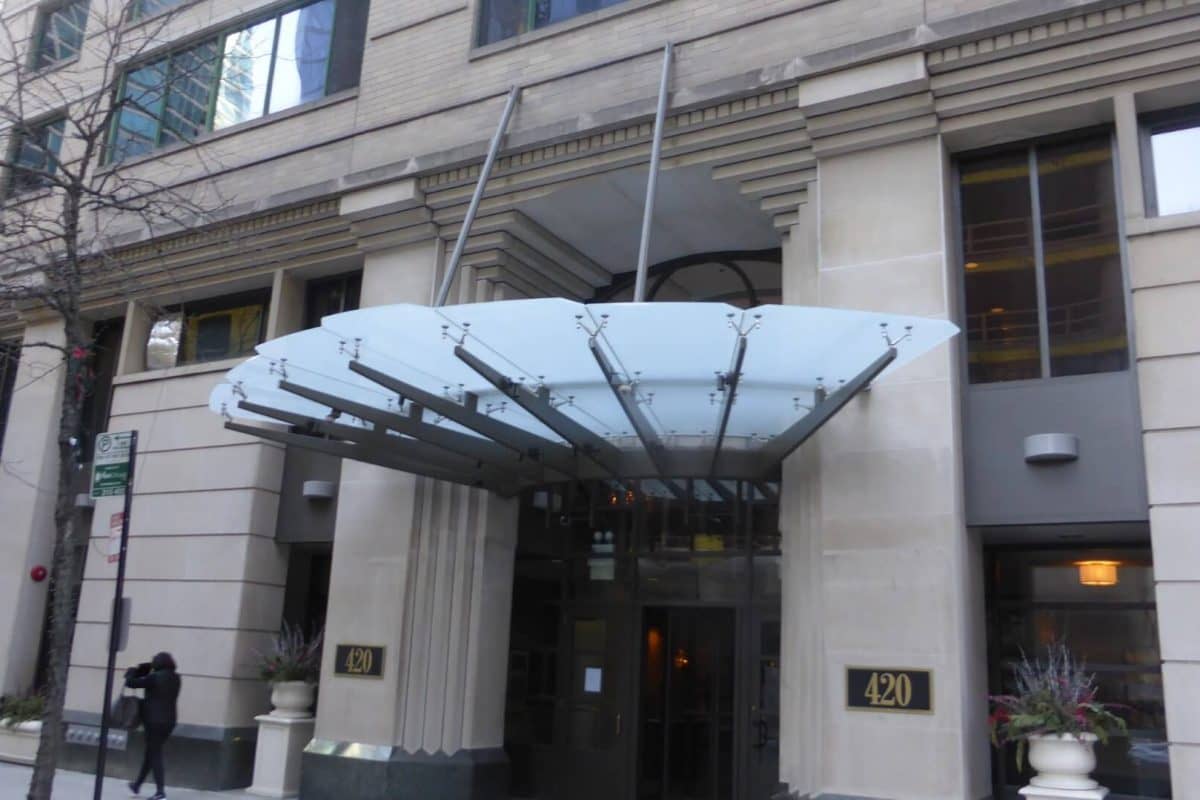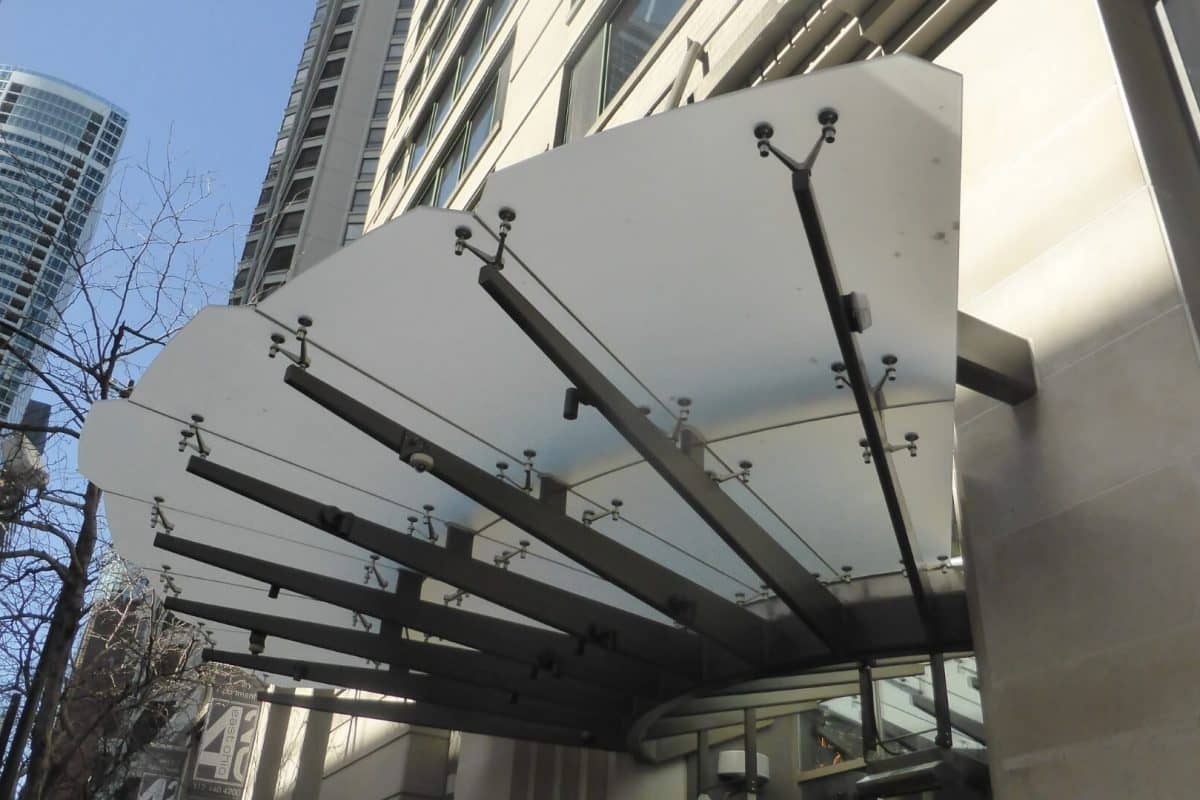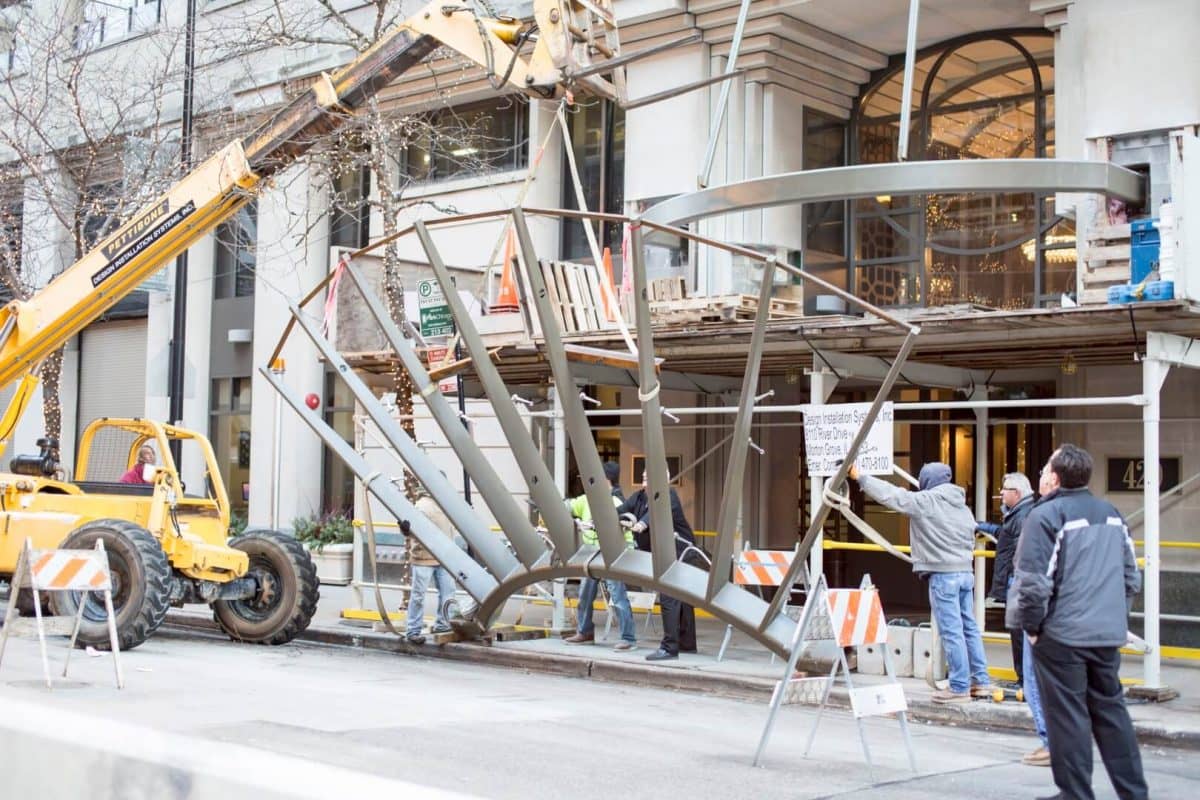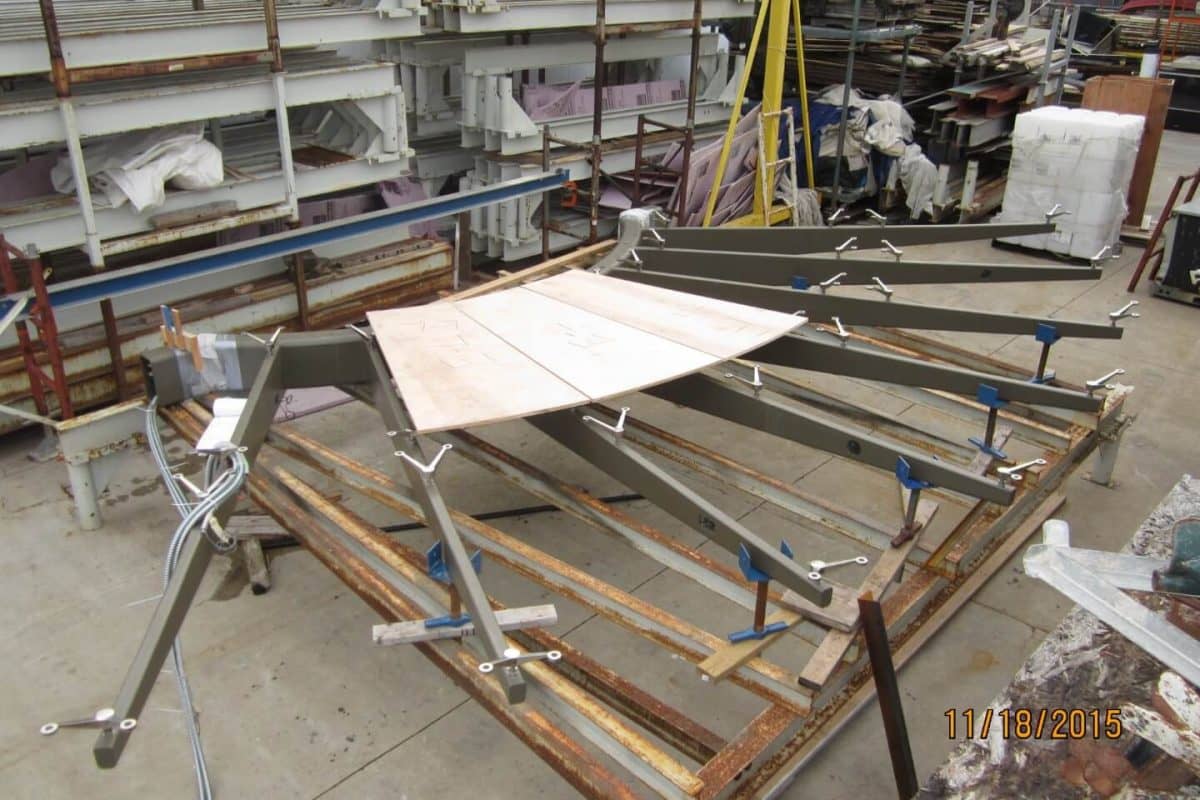This project included design and construction of a new splayed glass canopy at the entrance of a 40 story hi-rise building located at 420 East Ohio street in Chicago, IL. The primary objective of the canopy was to improve the entrance and to make an architectural statement.
The front facades of the building are building are composed of 4 in thick limestone panels attached to a concrete framed building. After several schematic designs a decision was made to use a steel tubular splayed canopy with main steel tubes attached to the concrete columns at each side of the entrance. The project team was well versed with the building framing system because of our past experience with facade and other repairs at building in the past.




